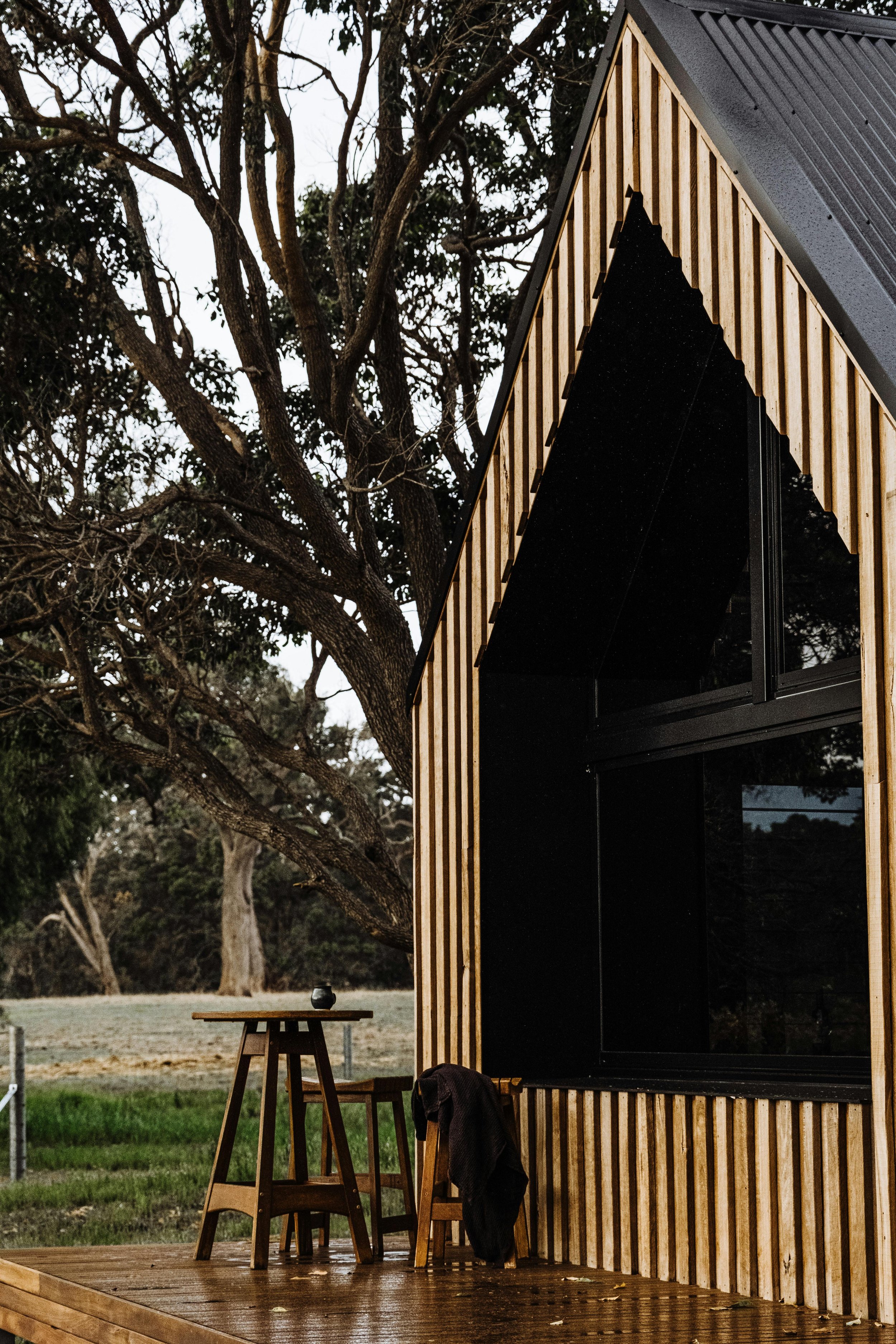
Your Imagination, Assembled.
Build With Geo Ply
Make your dream space a reality today.
We help bring your ideas to life. Whether it’s your work from home office, man-cave, she-shed, art studio or anything in between and beyond.
The design of your project is in your hands from the beginning. Our design kit makes it easy to create different configurations of your ideal space and explore what’s possible.
Order yours and explore what’s possible.

Design is Play.
Your Space, Your Rules.
More than a kit. It's a creative playground for your garden room dreams. Our miniature 3D-printed modules turn design into an engaging, hands-on experience where every arrangement tells a new story.
Your Design Playground
Experiment Freely: No rules. No limits. Just pure creative exploration
Build. Rebuild. Repeat: Snap, stack, and shift modules until your vision clicks
Discover Unexpected Designs: Let curiosity guide your layout
Learn Through Experimentation: Each configuration reveals new possibilities
How It Works
Order your free design kit
Play, plan, and perfect your garden room concept
When you're satisfied, book a site survey
We’ll guide you through finishing options like cladding and roofing material, before providing a quote for your build
We manufacture, deliver and install your space!
Ready. Set. Go.
Want to get started right away? We’ve still got space in our schedule to realise your vision this Summer.
Book a Site Survey today and we’ll also bring along a design kit for you. Because where’s the fun in all work and no play?
Why build with us?
-
At Geo Ply we aim to use local, sustainable building materials at all times. From carbon negative Sheet Materials to Hemp Insulation. We consider the planet at every stage of your build.
-
Think of your build like a big Lego set. Blocks are pre assembled and insulated at our workshop, before being connected together on site. This means we can build quicker and spend less time disturbing your home.
-
A modular building system means you can build almost anything. From window and door layout, to roof styles and cladding options; make the space your own.
-
We use the WikiHouse system for building. It’s highly efficient, good for the environment and backed by a team of Architects, Engineers and Designers.
All Seasons
Our buildings are designed to be enjoyed in all seasons. They are wind and watertight with excellent, eco friendly insulation.
Stay warm and cosy when during winter and cool and comfortable in the summer.
WikiHouse Approved Manufacturers
Built in East Lothian
We’re excited to announce that we are now Approved WikiHouse Manufacturers
As Approved WikiHouse Manufacturers, we adhere to strict quality control protocols and manufacturing guidelines established directly by WikiHouse. This certification ensures that all components we produce meet the precise specifications, tolerances, and material standards required by the WikiHouse system.
FAQs
What is a Mini Kit?
These are 3D printed modules for configuring a garden room in your own hands. Experiment with it, try different configurations and contact us when you want to bring your idea to life.
What do you do?
We manufacture, assemble and install pre fabricated structures using WikiHouse technology. Anything from Garden Rooms, Cabins, Saunas and even Homes can be built.
Is it really free?
Your 3D Printed Mini Kit is completely free, with no delivery costs. Simply fill out the order form to receive yours. There is no obligation to proceed with a site survey or full build.
I want to build a new space ASAP, can we get started now?
Absolutely. You can still get your room built in time for Summer. Book a Free Site Survey and we can get started. We’ll bring along a Mini Kit too.
What happens during a Free Site Survey?
We’ll visit your property at a time that’s convenient for you. During our survey we’ll take measurements, discuss options and ideas, explain the process to you and answer any of your questions.
What happens after a Free Site Survey?
After we visit your property, we’ll put together a design based on our discussion and your ideas, and supply you with a quote for building your space. Our quotes are provided for free.
How much will it cost?
This depends on the size of your space and material choices. As a guide price, expect to spend in the region of £14,000 for a 3mx3m finished garden room.
Where are you based?
Our workshop is in Humbie, East Lothian. We can work throughout Scotland.
Is it just garden rooms?
No! We can work on most construction projects. Contact us if you have something in mind.
What about foundations?
We can build on concrete or ground screw foundations. We suggest ground screws due to their minimal impact on your garden and our environment. We can arrange ground screw installation for you.
Ready to Build?
Ready to Build?
It’s in your hands.
We’re looking forward to getting started on your project!
Explore the possibilities with your free Design Kit or get building right away and book a Site Survey.
Have more questions? Contact Us today.
Images 4,6 - Open Systems Labs. Creative Commons CC BY 4.0






